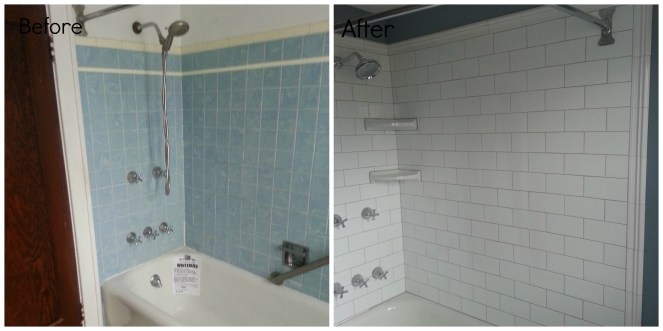I mentioned that when we first looked at the house, it was love at first sight. What I didn’t mention was the reason why so many people thought we were crazy for buying it. And that’s because despite appearances, none of the plumbing seemed to work. A low-risk investment, right? Ha, well, apparently nothing was stopping us from buying this house, certainly not a few leaky pipes. =P
But anyway, we tend to always look at the bright side of things, which translates to dysfunctional plumbing giving us a good excuse to remodel the bathrooms right away. And the risk vs reward of that was pretty appealing.
Show me what you’re working with
Before: An ugly vanity and even uglier wall tile. Guessing that these were last “updated” sometime in the 50s. Definitely old. But definitely not original.
Luckily, previous owners did preserve some of the original features – the 1″ hexagon floor tile, shower knobs and tub. A little note on some of these:
- I’d say 75% of the people that walked through our house hated the hexagon floor tiles. But if you haven’t already noticed, once we’ve made a decision, we don’t really let other people’s opinions sway us. Stubborn, I believe, is the word for that.
- Yes, the tub is a little unconventional. But Dan thinks its the best thing since sliced bread, and there’s no way I was wrestling with a 300lb cast iron tub.
- I love the look of the shower knobs, but I’m not going to lie, they were hard to figure out at first. Probably because there’s so many. Where’s the on/off knob?.
Let’s get to work
I’d be lying if I said we did the work on this. Plumbing is a bit out of our realm of DIY. But we did design every single detail, and of course, since we weren’t actually doing the work, severely micromanaged along the way.
“Waiting” seems to always be the game, and this project was no different. What was estimated to be a two week project, turned into six. No major hiccups, just a severely slow process. But in the end, we got the blue, gray, and white bathroom we dreamed of.
And finally
Subway tile, marble, white and blue. Look familiar? Everything in this bathroom pretty much pairs with what we did in the basement bathroom. I guess we just can’t get away from this look. Even when thinking of color schemes for the rest of the house, it always comes back to this. I’d say we need to branch out more but, why change a good thing?
Oh and that vanity? We had to plan well in advance for that baby. We measured, and remeasured, and remeasured, to make sure it would fit. And when you open the door, you still have a whopping 1″ gap between the door and corner of the vanity. Just like we planned. Good thing those spec sheets were right.
As for what we left in the bathroom – the hexagon floor tile, tub, and shower knobs – well, those came out a-okay too.
While all of this work was done months ago, we wanted to wait to post it until all of the finishing touches were added. And that meant waiting for Dan to try his hand at a bit of electrical. And waiting for me to pick out a shower curtain, which took a lot longer than it should have. Starting projects is the easy part, finishing them, not so much.








love it! That bath tub and shower are just like my grandmother’s – and her house was built in 1929. 🙂 Your husband is right, it is a great tub, wonderful for long soaks.
You designed a beautiful space, very clean and nice looking.
LikeLike