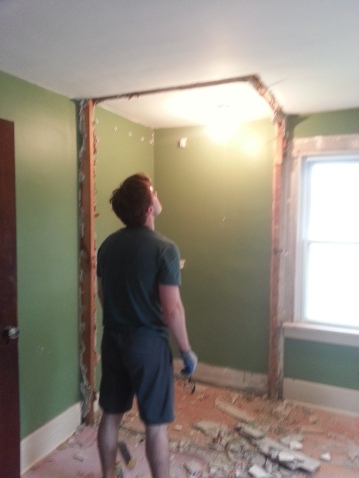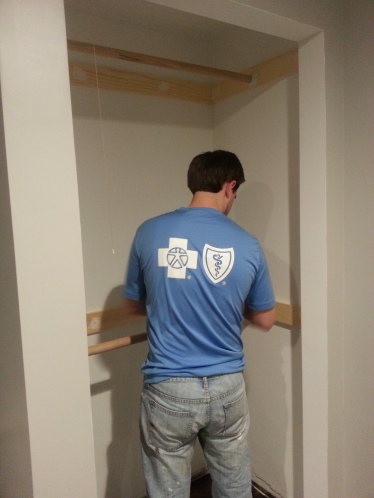I have to admit, for something built in 1930, this house came with decent storage. Deep closets in the spare bedrooms, and ‘his and hers’ closets in the master. But with the amount of clothes (and shoes) that Dan has, it was more like a ‘his and his’ arrangement.

You saw back in this post that we already took down the existing closets…

…and in this post where Dan puzzled in wood flooring to fill the gap left by the closet walls. Impressive.

The goal was to rebuild new closets in each of the four corners of the master bedroom, which may sound a bit excessive, but we were blessed with a generously sized room that allowed for us to add storage without losing space.
The next step was for us to have the closets framed, which took a bit more thought than usual since everything in the house appears more symmetrical than it actually is. But nevertheless, the closets were framed in no time.

Now it was time for drywalling. These were interior walls, so it was pretty straightforward. It’s really just one big jig-saw puzzle. Measure twice, cut once, as they say. Then keep trimming the pieces until they fit (almost) seamlessly together.

Mud. Sand. Repeat. That was the next step. Seamless corners and lines were important for these closets, and there were a lot of them. Dan’s dad has been a huge help in this process in other projects throughout the house (see this), and luckily, was able to help out with the closets as well.
A bit of paint inside and out, and all that was left to do was add bars and shelves. We went with upper and lower bars in most of the closets, along with a full-length shelf above each bar, maximizing the amount of storage space we’d have.

Dan got to work on framing these in using solid wood (in hopes that they could withstand the amount of clothes he was about to pack in there). We actually built the closets this way to match the closet in our foyer, which is likely an original design to the house.

After moving all our clothes in and adding them to the closets, it was about a week or so before we added the doors. And so our walls of clothes appeared colorful, and we mused over the fact that Dan’s entire side was filled with blues and greens, while my clothes were all maroon and cream. Opposite styles in everything we do.
We weren’ t able to find bifold doors (in our price range) that matched the look of the rest of the shadow-boxed, wood-stained, doors in our house. So instead of finding something similar that might clash, we went with an opposite, and unique, look – bi-fold, white, louver doors. While Dan and I have completely opposite tastes in most design elements, for once I picked something out that he agreed with.
t able to find bifold doors (in our price range) that matched the look of the rest of the shadow-boxed, wood-stained, doors in our house. So instead of finding something similar that might clash, we went with an opposite, and unique, look – bi-fold, white, louver doors. While Dan and I have completely opposite tastes in most design elements, for once I picked something out that he agreed with.
And so naturally, Dan got to work, and I went out Christmas shopping. By the time I was back, all four closets were complete. His and his and his and hers 🙂



Looks good. Probably much more efficient with the doors the new way.
LikeLike
Thanks Josh! I’m glad you like the way it turned out! Definitely easier to access with the doors this way.
LikeLike
looks great! I like how the doors and the blinds work together, as well. Can just never have too many closets, right?
LikeLike
Completely agree that there’s no such thing as too much storage =)
LikeLiked by 1 person